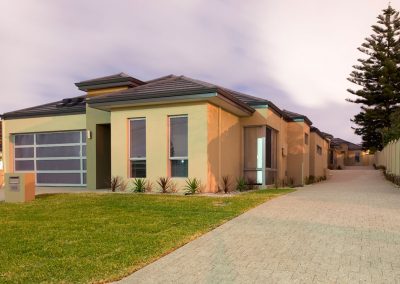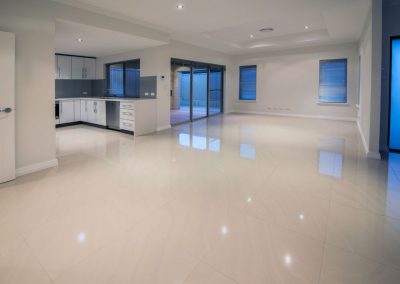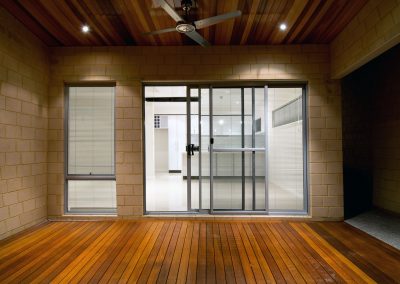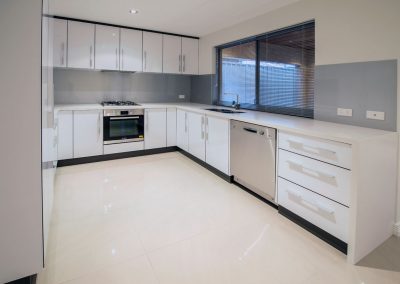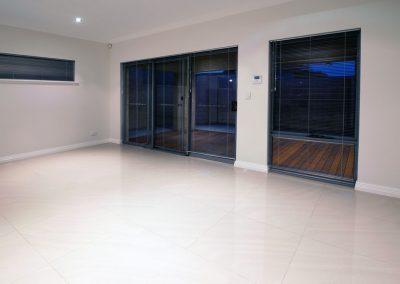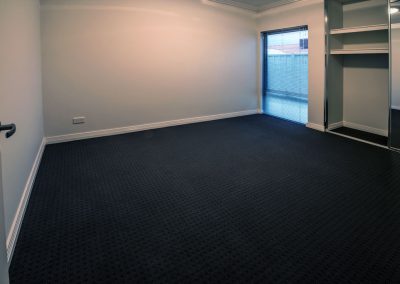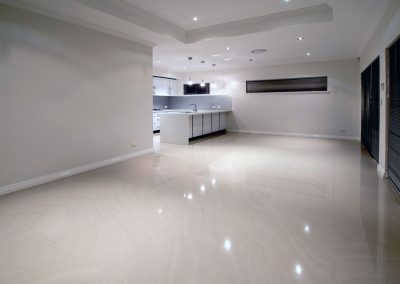French Street
Tuart Hill
They simply sparkle
The luxury of executive living abounds in these individually designed brand new units each offer a formal entrance, spacious open plan living area, stone top kitchen, three bedrooms, office, two designer bathrooms and large laundry.
Features include
- A choice of three individual floor plans, no common walls
- Down lights throughout with hanging pendants in kitchens
- High ceilings with coffered recesses and stepped cornicing
- European-style porcelain tiling and quality carpets
- Spacious free-flowing living area leading to alfresco
- Kitchens include Essa stone tops
- Bosch appliances, lots of storage and large pantry
- A choice of three individual floor plans, no common walls
- Down lights throughout with hanging pendants in kitchens
- High ceilings with coffered recesses and stepped cornicing
- European-style porcelain tiling and quality carpets
- Spacious free-flowing living area leading to alfresco
- Separate office
- Main bedroom with large walk-in/double robes
- Stylish and light en-suite bathroom
- Bedrooms with large built-in robes
- Main bathrooms with modern finishes and fittings
- Alfresco with timber decking
- Reverse cycle ducted air conditioning
- Fully Reticulated, low maintenance gardens
- Electronic security system
- Double remote control garage with storage

